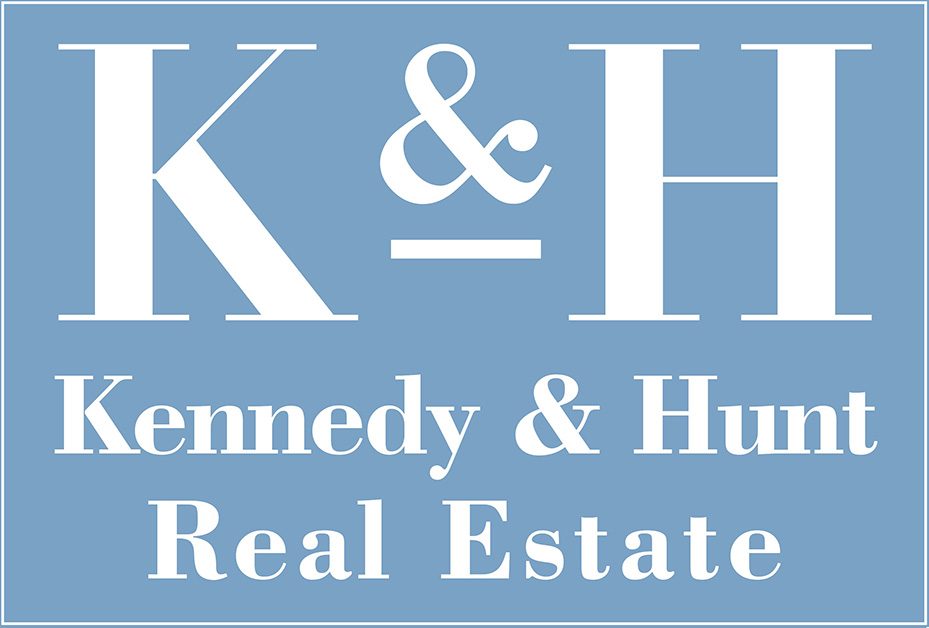46 Vancleve Crescent, GISBORNE
Sophistication and impeccable finish. Approximately 1/2 acre
Discover stylish family living in this immaculately presented, four bedroom plus study home.
Only 12 months young, this inviting Quantum built home offers effortless living on a generous, private allotment. The owners have already done all of the hard work for you, and completed the garden frame work incorporating native and European plantings - which the birdlife loves!
From the spacious entrance onwards, you will enjoy high ceilings throughout, with the massive master retreat (complimented by huge WIR and deluxe ensuite) and large study, well located to the front of the home.
Gourmet kitchen, complete with deep Caesarstone waterfall island, quality stainless appliances and enormous walk in pantry. The light filled kitchen flows easily to the open plan family, meals and alfresco area. You will be happy to spend hours enjoying the outlook from the alfresco and pergola area, complete with pizza oven.
Three further generous bedrooms offer WIR & BIR's, serviced by an elegant family bathroom (complete with oversized shower) plus separate powder room.
Bonus features include double glazing throughout, large water tank feeding garden taps, ducted heating, evaporative cooling, triple remote garage, caravan / trailer parking plus further huge shed (approx 8m x 10m) complete with power and concrete floor - also offering exceptional storage via the mezzanine.
This outstanding family residence celebrates stylish family living and enjoys easy access to all of Gisborne's facilities. The blend of indulgence, comfort and practicality - in a relaxed country location are certain to delight.
Property Code: 2131
Only 12 months young, this inviting Quantum built home offers effortless living on a generous, private allotment. The owners have already done all of the hard work for you, and completed the garden frame work incorporating native and European plantings - which the birdlife loves!
From the spacious entrance onwards, you will enjoy high ceilings throughout, with the massive master retreat (complimented by huge WIR and deluxe ensuite) and large study, well located to the front of the home.
Gourmet kitchen, complete with deep Caesarstone waterfall island, quality stainless appliances and enormous walk in pantry. The light filled kitchen flows easily to the open plan family, meals and alfresco area. You will be happy to spend hours enjoying the outlook from the alfresco and pergola area, complete with pizza oven.
Three further generous bedrooms offer WIR & BIR's, serviced by an elegant family bathroom (complete with oversized shower) plus separate powder room.
Bonus features include double glazing throughout, large water tank feeding garden taps, ducted heating, evaporative cooling, triple remote garage, caravan / trailer parking plus further huge shed (approx 8m x 10m) complete with power and concrete floor - also offering exceptional storage via the mezzanine.
This outstanding family residence celebrates stylish family living and enjoys easy access to all of Gisborne's facilities. The blend of indulgence, comfort and practicality - in a relaxed country location are certain to delight.
Property Code: 2131
Contact The Agent
overview
-
1P1588
-
House
-
Sold
-
46 Vancleve Crescent GISBORNE VIC
-
4
-
2
-
4
-
28 sqm
-
2001 sqm
-
4
















