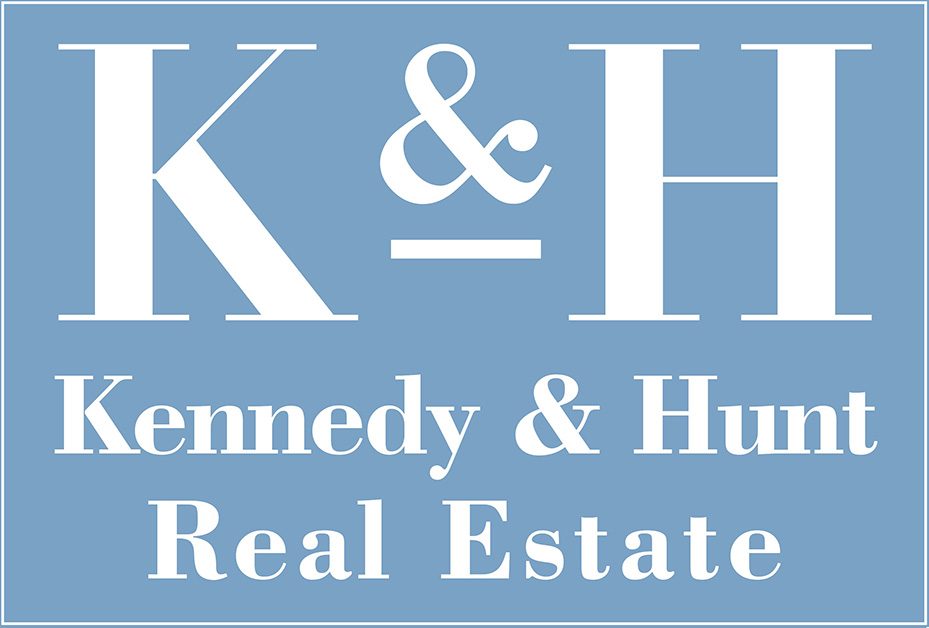7 Mirella Court, GISBORNE
Federation styling, complete with modern conveniences on a grand scale 1,416sqm (approx.)
Immediately impressive from the first glimpse, this quality built home offers enormous street appeal.
Enjoying a quiet end of court location, and designed for family living and entertaining.
Lovingly constructed, everything has been thought of whilst planning this build. Thoughtful touches such as the wide welcoming entrance, stunning timber flooring, striking staircase, high ceilings throughout, plus great storage options.
Showcasing intricate ceiling angles with glass highlights, there is so much to take in this property simply must be inspected to fully appreciate it.
Expansive master suite with vast ensuite (complete with double shower) and enormous WIR located to the front, with adjacent home office.
Separate formal dining / living area off the hallway; plus open plan family and meals area which flows onto the outdoor terrace. Glass doors lead to the stunning yard and outdoor living zone.
This outdoor space really needs to be seen, to get a true feel for the many hours to be spent enjoying the area.
The open plan kitchen is complete with stunning stone tops, quality appliances and large butlers pantry.
Generous bedrooms upstairs, with robes, study nooks, plus one with an ensuite; all with access to the light filled central retreat area.
Remote garage with workshop, expansive verandahs and so much more.
Quite simply put, the whole family will want to live here.
PRIVATE INSPECTIONS ONLY - CONTACT JASON KENNEDY 0417 383 235
Property Code: 2369
Enjoying a quiet end of court location, and designed for family living and entertaining.
Lovingly constructed, everything has been thought of whilst planning this build. Thoughtful touches such as the wide welcoming entrance, stunning timber flooring, striking staircase, high ceilings throughout, plus great storage options.
Showcasing intricate ceiling angles with glass highlights, there is so much to take in this property simply must be inspected to fully appreciate it.
Expansive master suite with vast ensuite (complete with double shower) and enormous WIR located to the front, with adjacent home office.
Separate formal dining / living area off the hallway; plus open plan family and meals area which flows onto the outdoor terrace. Glass doors lead to the stunning yard and outdoor living zone.
This outdoor space really needs to be seen, to get a true feel for the many hours to be spent enjoying the area.
The open plan kitchen is complete with stunning stone tops, quality appliances and large butlers pantry.
Generous bedrooms upstairs, with robes, study nooks, plus one with an ensuite; all with access to the light filled central retreat area.
Remote garage with workshop, expansive verandahs and so much more.
Quite simply put, the whole family will want to live here.
PRIVATE INSPECTIONS ONLY - CONTACT JASON KENNEDY 0417 383 235
Property Code: 2369
features
- Fireplace(s)
Contact The Agent
overview
-
1P1622
-
House
-
Sold
-
7 Mirella Court GISBORNE VIC
-
4
-
3
-
2
-
1416 sqm
-
2

















