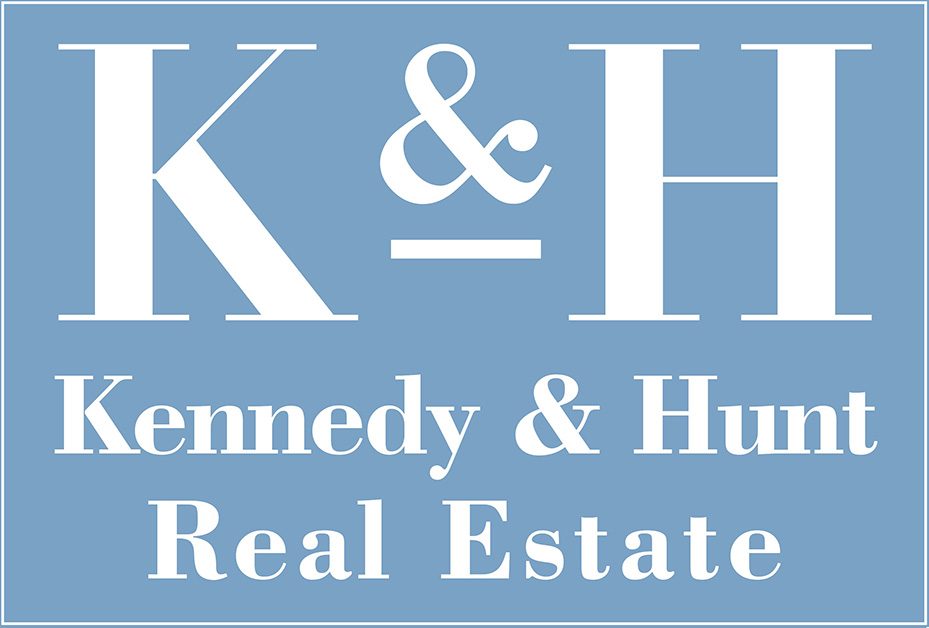2 The Boulevard, Gisborne
Family Living in Popular Location - 846m2 (approx.)
Perched in an elevated and sought-after position, with sweeping views over Gisborne township and its serene surrounds, this expansive four-bedroom double-story residence sits on a generous 846m2 (approx.) allotment that offers the perfect blend of tranquillity and convenience.
Designed with family living in mind, the ground floor features a spacious lounge room with a leafy garden outlook, a formal dining room, and a light filled kitchen/meal area that seamlessly extends to the undercover alfresco – perfect for entertaining.
This level also includes a versatile front bedroom, that could be utilized as a study or additional living space, a large laundry, and a powder room.
Upstairs the expansive main bedroom suite boasts stunning views while offering ample room for a private retreat and a quiet study space, a large walk-in-robe and an ensuite. Two additional bedrooms, both with built-in, are serviced by a family bathroom.
The north-facing backyard is delightful featuring a sun drenched deck, footbridge, and a private gazebo set amidst a beautifully established garden.
Ideally located within walking distance of the township, you'll have easy access to shops, cafes, parklands, sporting facilities, transport options, and the Calder freeway, making this the perfect family home in a prime location.
This property is currently tenanted until September 2024.
Contact Jason Kennedy today on 0417 383 235 to arrange an inspection.
**PHOTO ID REQUIRED AT INSPECTIONS**
DISCLAIMER: All dimensions are approximate only. Particulars given are for general information only and do not constitute any representation on the part of the Vendor or Agent. All prospective buyers must undertake their own due diligence.
Consumer Affairs Due Diligence Checklist:
https://www.consumer.vic.gov.au/housing/buying-and-selling-property/checklists/due-diligence
Designed with family living in mind, the ground floor features a spacious lounge room with a leafy garden outlook, a formal dining room, and a light filled kitchen/meal area that seamlessly extends to the undercover alfresco – perfect for entertaining.
This level also includes a versatile front bedroom, that could be utilized as a study or additional living space, a large laundry, and a powder room.
Upstairs the expansive main bedroom suite boasts stunning views while offering ample room for a private retreat and a quiet study space, a large walk-in-robe and an ensuite. Two additional bedrooms, both with built-in, are serviced by a family bathroom.
The north-facing backyard is delightful featuring a sun drenched deck, footbridge, and a private gazebo set amidst a beautifully established garden.
Ideally located within walking distance of the township, you'll have easy access to shops, cafes, parklands, sporting facilities, transport options, and the Calder freeway, making this the perfect family home in a prime location.
This property is currently tenanted until September 2024.
Contact Jason Kennedy today on 0417 383 235 to arrange an inspection.
**PHOTO ID REQUIRED AT INSPECTIONS**
DISCLAIMER: All dimensions are approximate only. Particulars given are for general information only and do not constitute any representation on the part of the Vendor or Agent. All prospective buyers must undertake their own due diligence.
Consumer Affairs Due Diligence Checklist:
https://www.consumer.vic.gov.au/housing/buying-and-selling-property/checklists/due-diligence
features
- Living Area
Contact The Agent
overview
-
1P3679
-
$775,000 - $790,000
-
House
-
For Sale
-
2 The Boulevard Gisborne VIC
-
4
-
2
-
2
-
846 sqm
-
2













